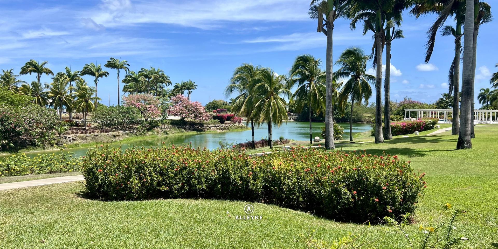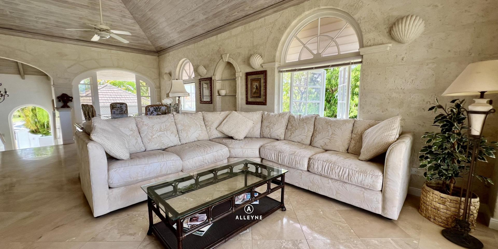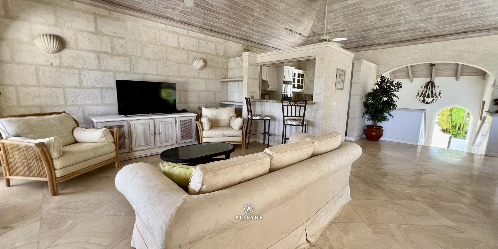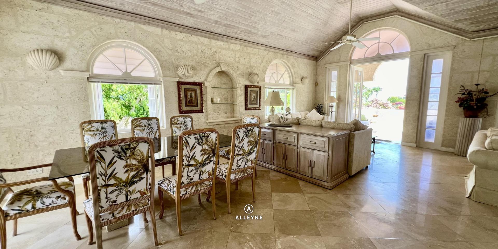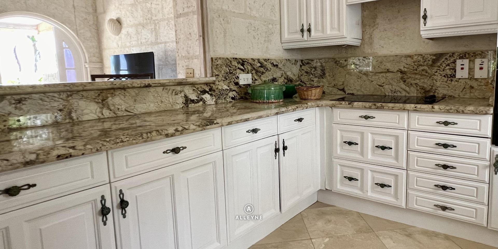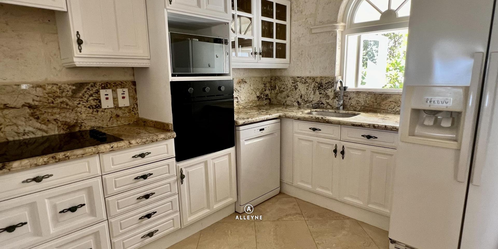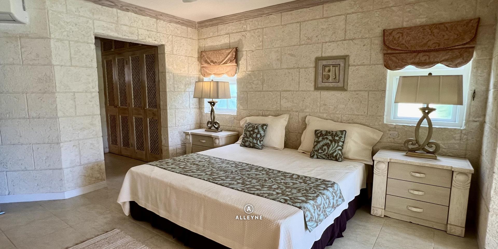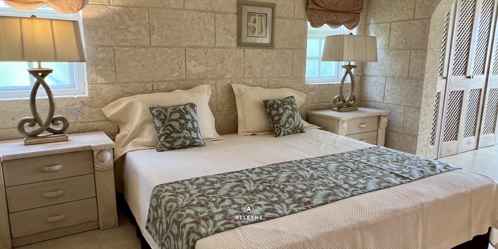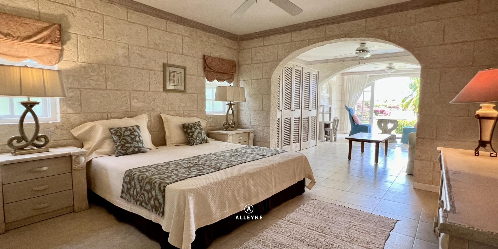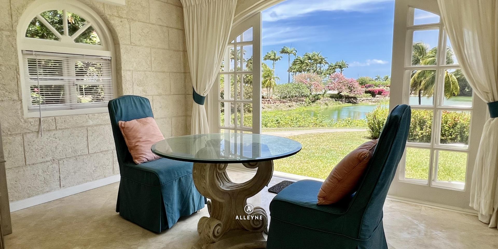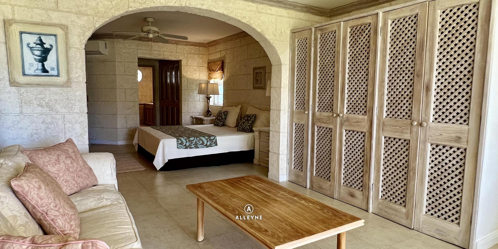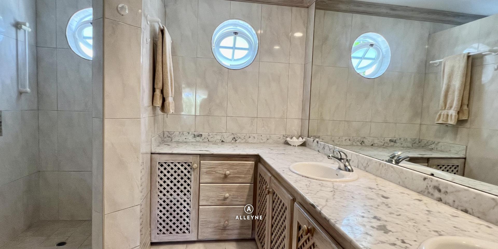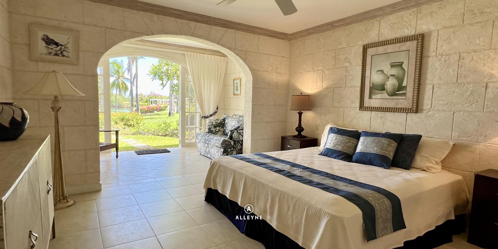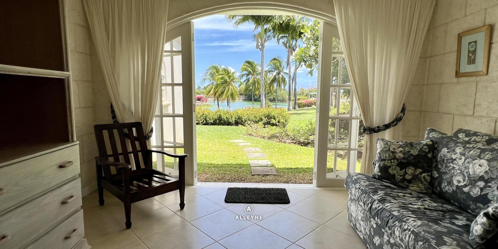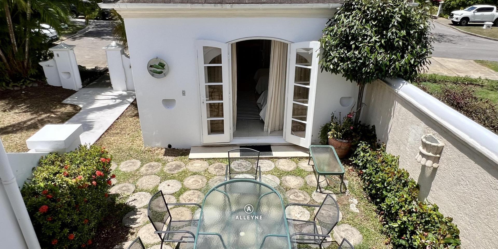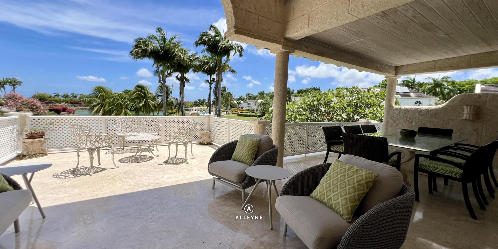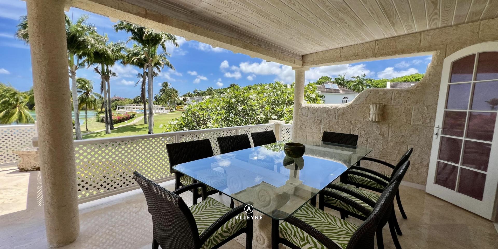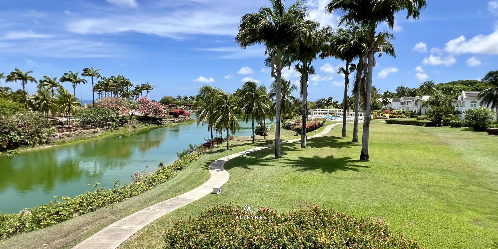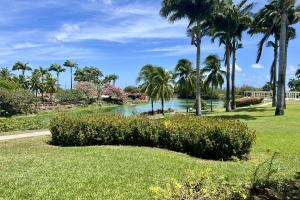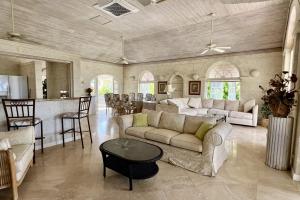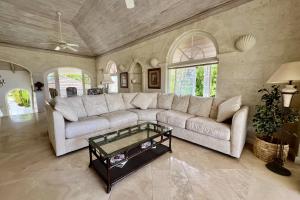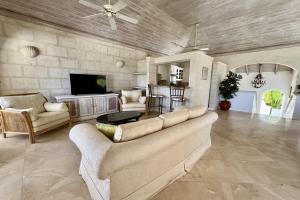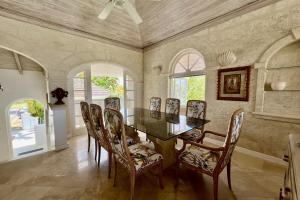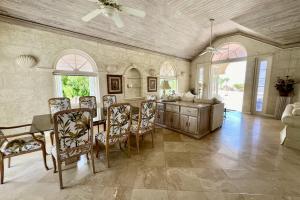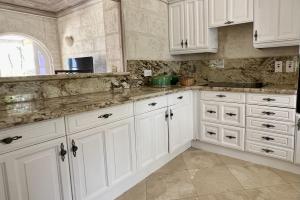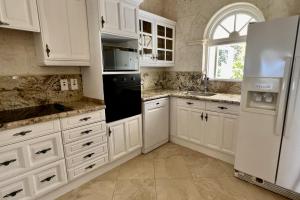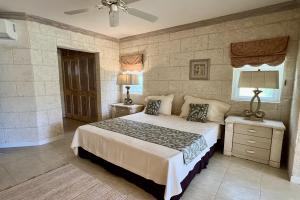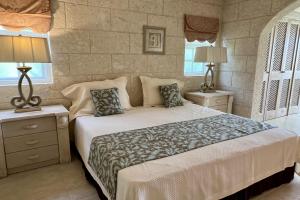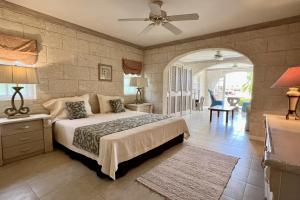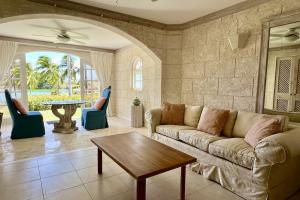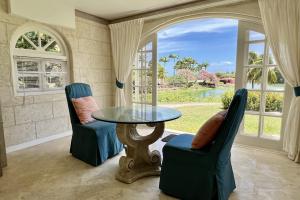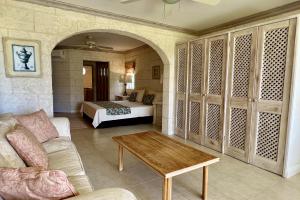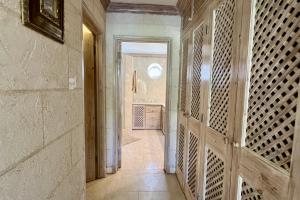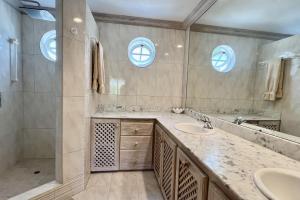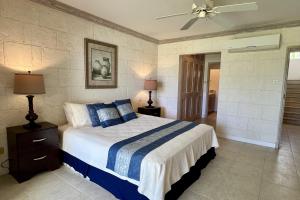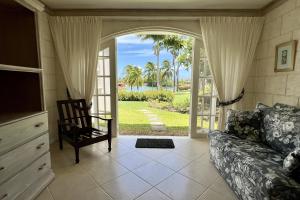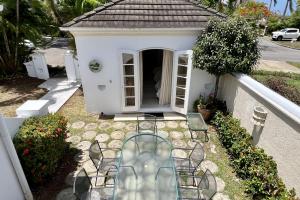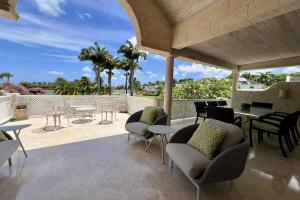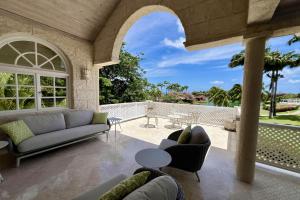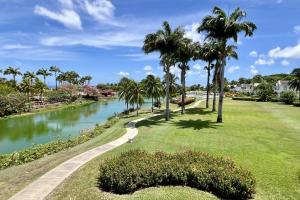Royal Westmoreland, Forest Hills 6
Forest Hills 6 is a luxurious 3 bed, 3.5 bath semi-detached townhouse within the prestigious Royal Westmoreland community. This beautiful home occupies a prime end unit position and offers serene north west views over the manicured gardens and pond.
Forest Hills 6 has a spacious and open floor plan over two levels. The upper level features the kitchen, living and dining areas which easily flow on to the covered terrace where there is additional dining and lounge space. This terrace overlooks the beautiful grounds of the Forest Hills cluster.
The lower level of the main house hosts the master bedroom and one guest room, both en-suite. The master bedroom patio has been enclosed to create an additional indoor sitting room / home office space. Both the master bedroom and guest room open directly on to the garden.
There is a third bedroom setup as a separate cottage / studio. This is found in the garden to the left of the main entrance. It has its own bathroom and ample storage space.
Forest Hills was the first neighbourhood built within Royal Westmoreland and is conveniently located close to the main entrance. The Forest Hills neighbourhood has its own communal pool for the use of residents in this cluster.
Recent upgrades include a new AC unit for the upper level, new pathway tiling from entrance to front door, some new soft furnishings as well as painting.
Offered furnished and move in ready!
